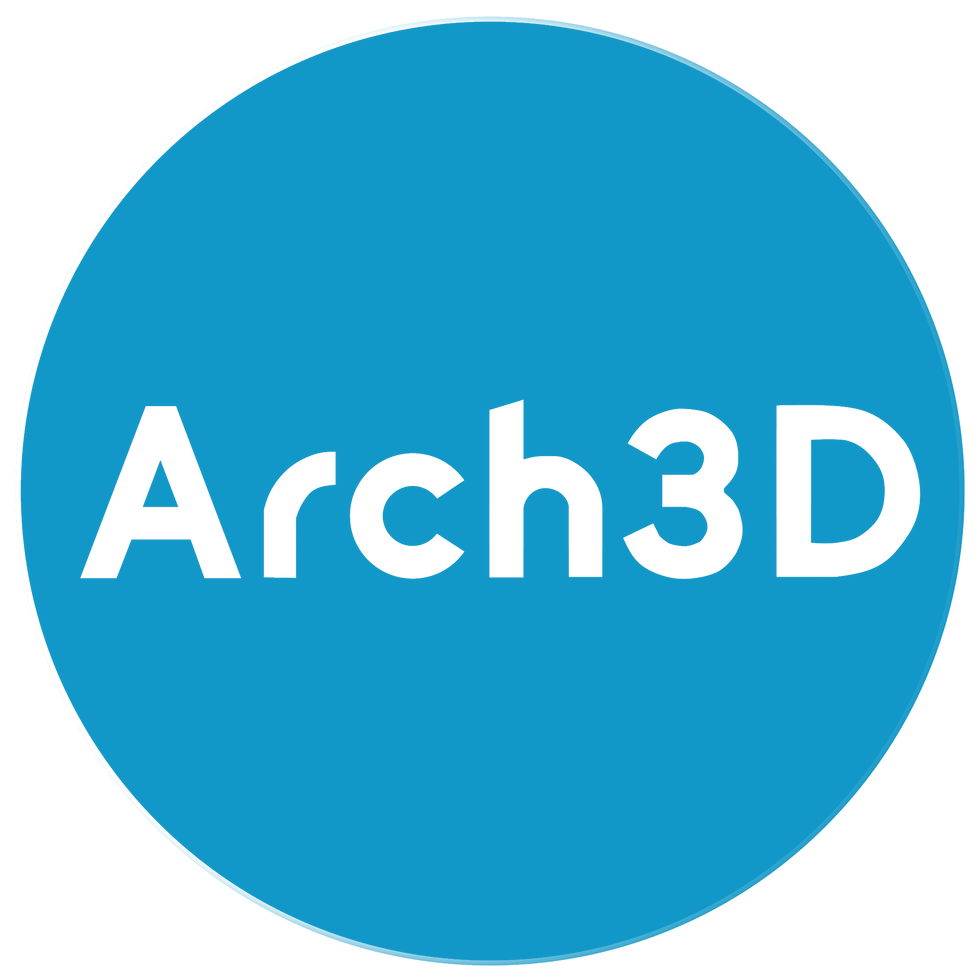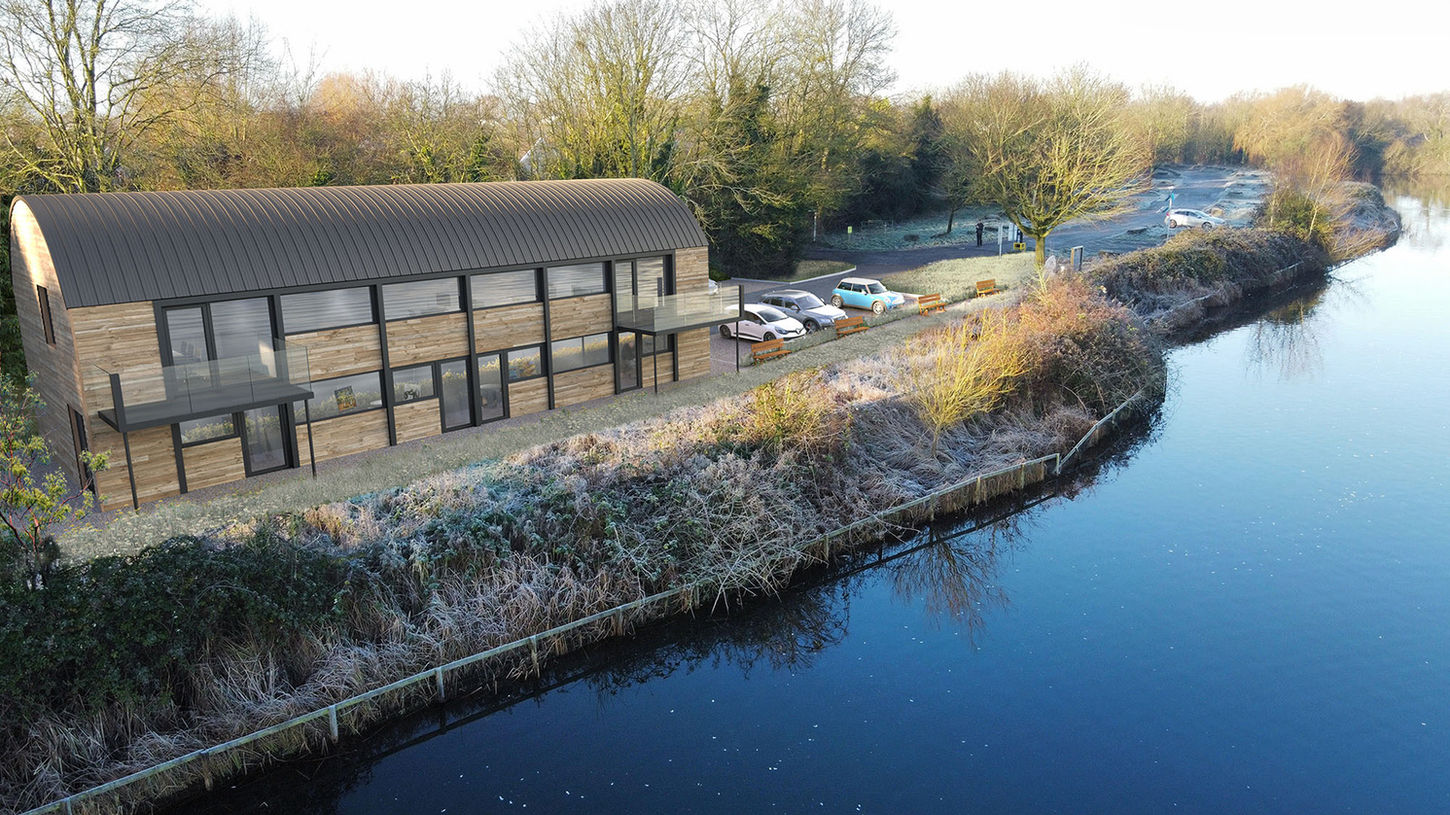
Maximising Your Chances of Planning Permission Approval with 3D Renders
Obtaining planning permission for a new development can be a challenging process, especially when there is concern over the impact that a development will have on the surroundings. 3D renders can help you to showcase your project and highlight the impact (or lack of) on the surrounding area in a way that impresses decision-makers and increases your chances of getting approval. In this article, we'll explore how 3D renders can help you to obtain planning permission and what benefits they offer over traditional 2D drawings.
What is 3D rendering?
3D rendering is the art of transforming 2D designs into lifelike 3D images and fly-through animations. This process involves using specialised software to create a virtual model of the proposed development, and then adding textures, lighting, and other details to make it look as realistic as possible. 3D rendering allows the design to be showcased in a more immersive and engaging way and makes it much easier to visualise the final development compared to using architectural drawings alone.
The benefits of using 3D renders in the planning permission process.
3D Renders are often an invaluable part of successfully obtaining planning permission. Escpecially when there is concern over impact on the surrounding areas. Below are a few expales of 3D renders that we have recently produced that were a key factor in planning permission being granted.
When it comes to obtaining planning permission, 3D renders can be a crucial tool in demonstrating the potential impact of a proposed project on its surrounding environment. By providing a realistic visual representation of the project, concerns over whether or not a development will have too much of an overbearing presence, or whether the material finishes are suitable for the location can be addressed. We have produced hundreds of 3D renders that were instrumental in securing planning permission for our clients.

Get in touch today to discuss your 3D rendering requirements
If you would like to get in touch to discuss your project, please feel free to phone, email or alternatively, fill in the contact form to the right and somebody will get back to you the same day.
T: 02920 001 466
E: INFO@ARCH3D.CO.UK











